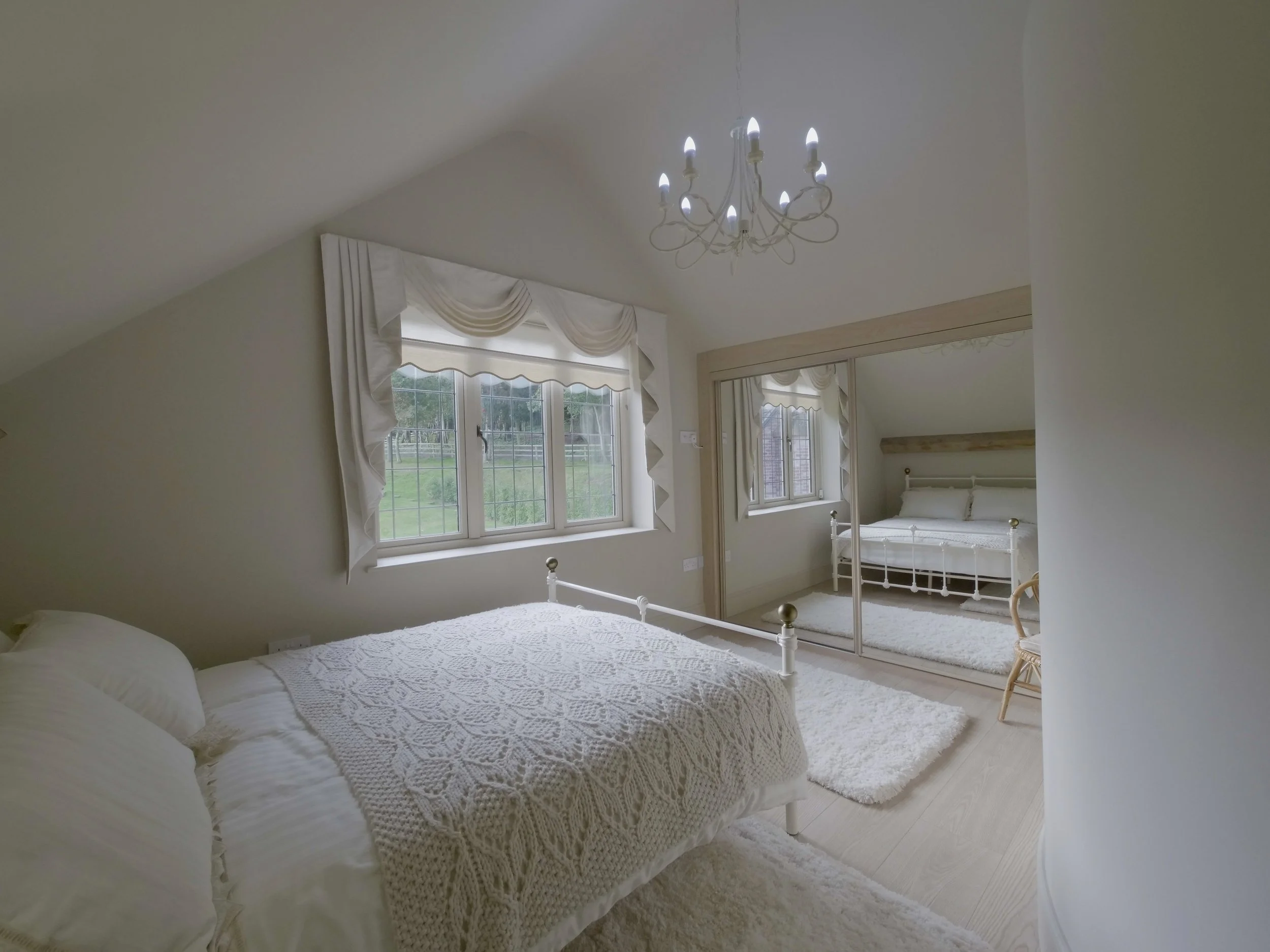Bickerton House
MALPAS
SY14 8LW
£2,850,000
8 BEDROOMS, 7 BATHROOMS
Best in class country home
Electric gated entrance with large driveway
Magnificent, far-reaching views over Cheshire countryside
Beautifully landscaped gardens, paddocks and woodland
Double garage and workshop
Bickerton House is a beautifully presented property. It was constructed in 2006 and purchased by the current owners who have carried out numerous improvement projects both to the interior and the gardens and grounds. The result is a stunning home which sits comfortably in carefully designed and very well-maintained gardens.
Beyond the immediate grounds are railed paddocks and a stable block, with separate access onto the land, offering equestrian or hobby farming opportunities.
The gravel drive leads via electric gates to a parking and turning area at the front of the house and beside the garage block. The front door opens into a vestibule which in turn reveals a stunning reception hall and a bifurcated staircase with wrought iron bannisters.
The ground floor comprises spacious light rooms neatly balanced between impressive entertaining rooms and day to day living space. It incorporates high quality technology including C Bus computerised lighting and CCTV system with 14 cameras. There is underfloor heating to all the three floors and the flooring on the ground floor is in engineered light oak with porcelain tiles in the kitchen, utility room and office.
Double doors from the hall open into a drawing room with a fireplace and French windows opening onto the garden patio.
At this end of the house is also a library and cloakroom and the drawing room also links to an orangery/family room. Beyond is a recently upgraded kitchen with a central granite island and an excellent range of fitted storage units with high quality fittings including Miele appliances. Double doors lead out, onto a composite wooden terrace. A laundry/boot room and office complete the ground floor accommodation.
Limestone stairs with a wrought iron banister lead to the first floor with a galleried landing. The five first floor bedrooms have an ensuite bathrooms and fitted wardrobes and of particular note is a superb principal bedroom suite with a dressing room. Both the principal suite and guest suites have Juliet balconies.
Limestone stairs lead down to the basement area into the gym/ games room which is also accessed via wrought iron steps from the garden patio.
Forming part of the garage block is an excellent annexe comprising an open plan kitchen, dining, and living room. The kitchen is fully fitted with integrate appliances and quartz worktops.
The open plan living/ dining room incorporates an ash spiral staircase leading to the first floor. The first floor consists of a master bedroom with en suite and walk in wardrobe. There is a second bedroom with built in wardrobes, an office, and a main bathroom. Underfloor heating to the ground floor.
The garaging provides three bays with electric roller shutter doors, two as garages and one as a workshop/store.
The gardens and grounds are a particular feature of the property and have been beautifully maintained. They are framed by a wooded backdrop and views extend over the paddocks and countryside beyond. Considerable recent work has been done to the terrace, making it an excellent space for outside dining and entertaining. A prominent feature is a thatched roof summer house.
The equestrian facilities include an L shape timber stable block with a concrete yard and a series of watered railed paddocks. In addition, there is a double field shelter and a haybarn/shed. There is a separate road side access from the lane to the fields.
The total area is about 7.65 acres.
Book A Viewing Of Bickerton House





























































